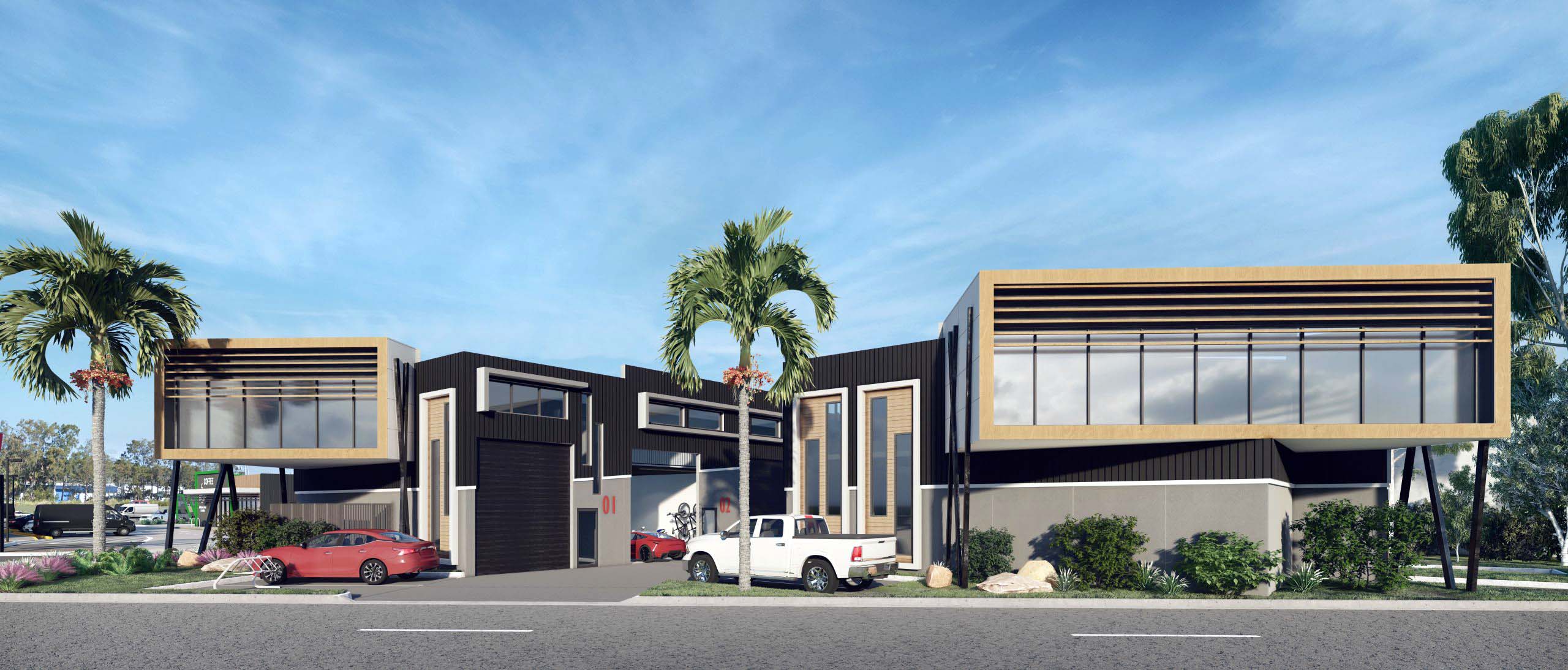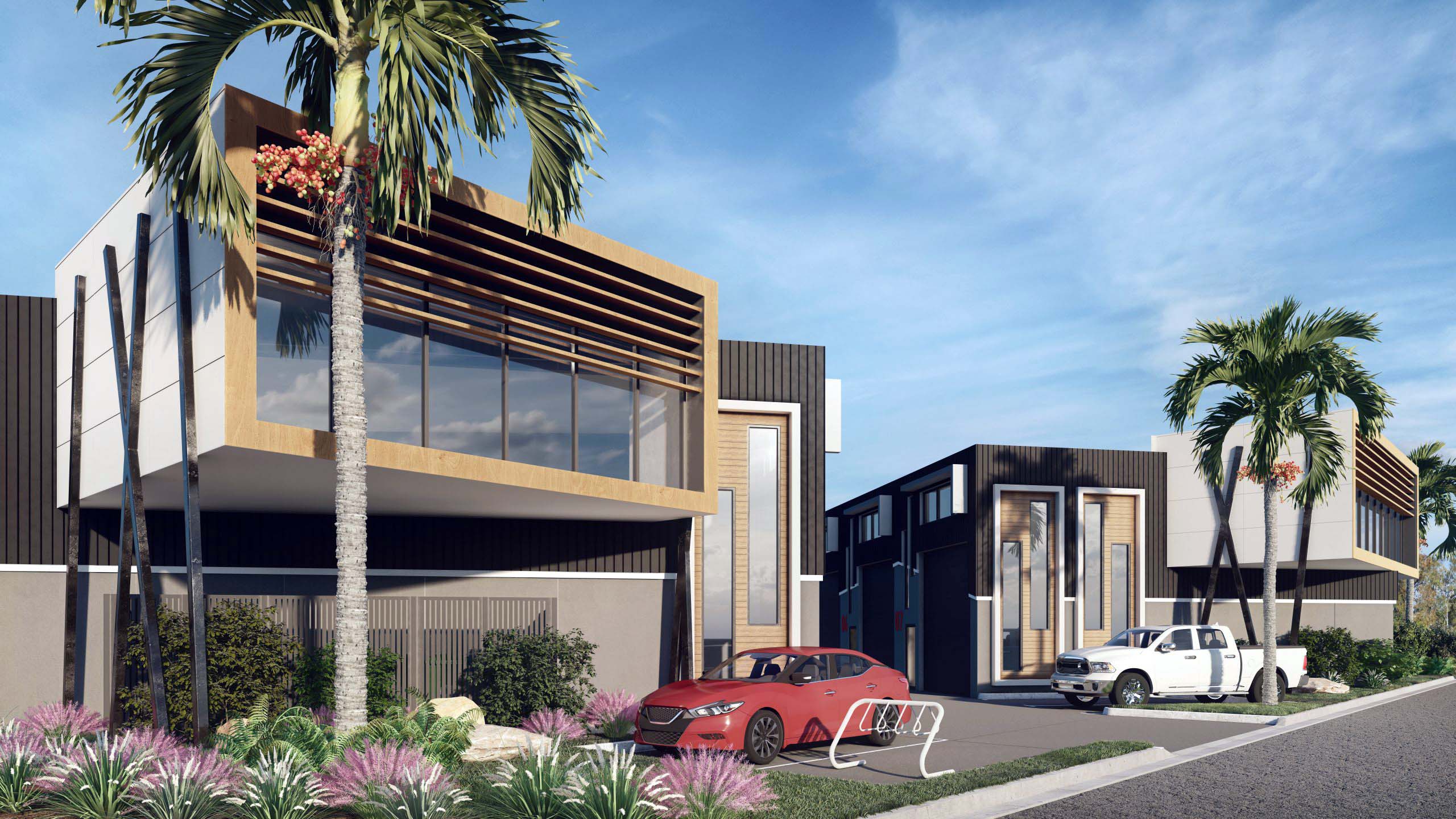Burleigh Boutique Industrial Complex
As Designers of this boutique complex, the aim for these high end industrial sheds was to become the ultimate work/lifestyle location. Throughout the Concept and Development Application stages, Verve Building Design Co. coordinated closely with the client and other key consultants, to achieve not only an aesthetically appealing complex, but a project that would meet all Council planning requirements resulting in a Development Approval.
Features include:
- 7 Stata-titled boutique warehouses ranging from 70m² to 144m²
- Each unit has a 4m x 3-4 wide electric roller door
- Decorative glass entrance doors
- Large windows for natural light
- Structural steel full width mezzanine floors
- Exposed concrete walls and suspended ceiling
- Amenities including wall mounted air conditioning, toilet, shower & kitchenette
Project Details
PROJECT NAME
Burleigh Boutique Industrial Complex
ADDRESS
219-223 Burleigh Connection Road, Burleigh Waters, QLD
CLIENT
The Potter Group
BUILDER
DCB Developments Pty Ltd
BRANDING
Indpendent




