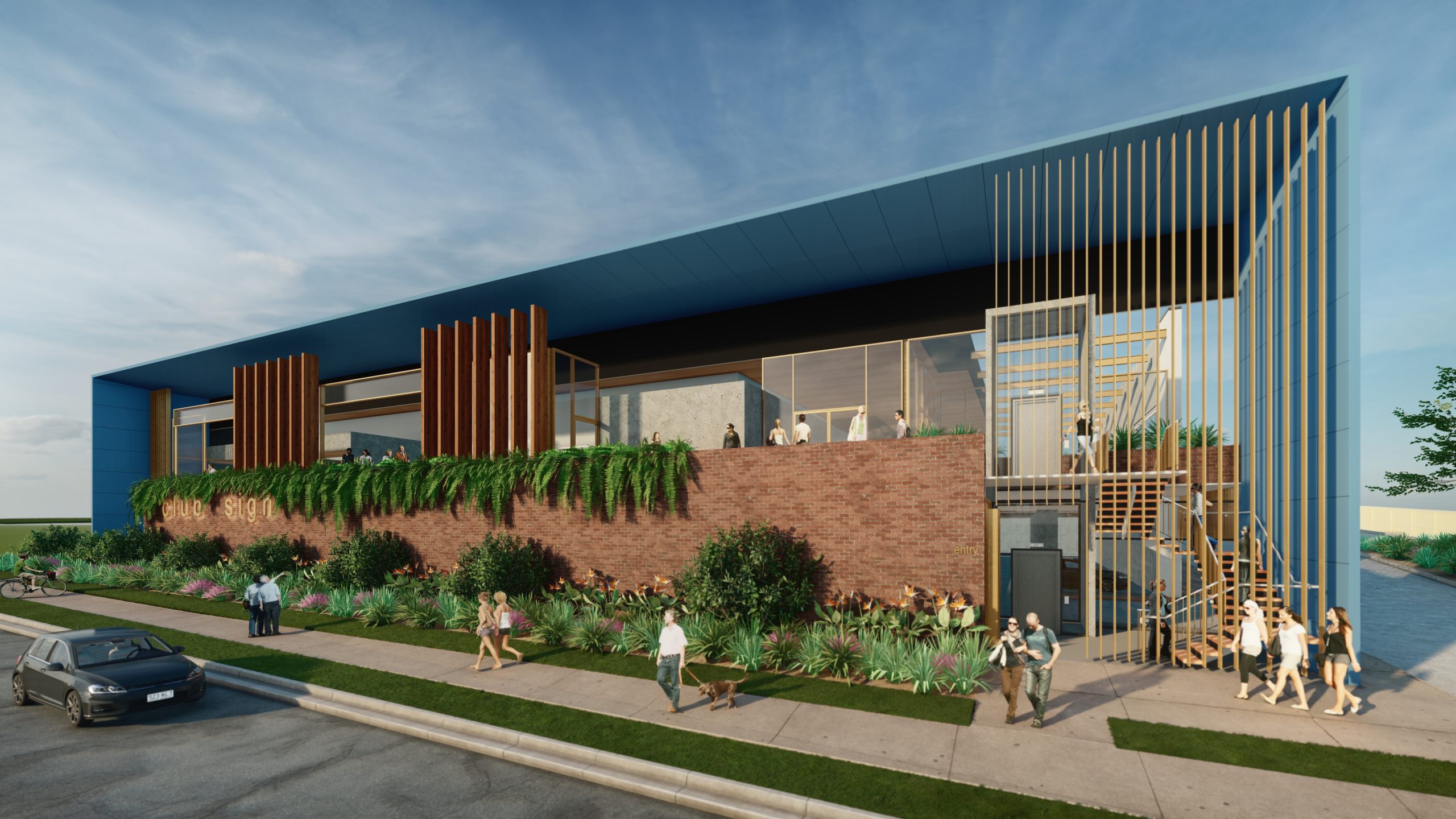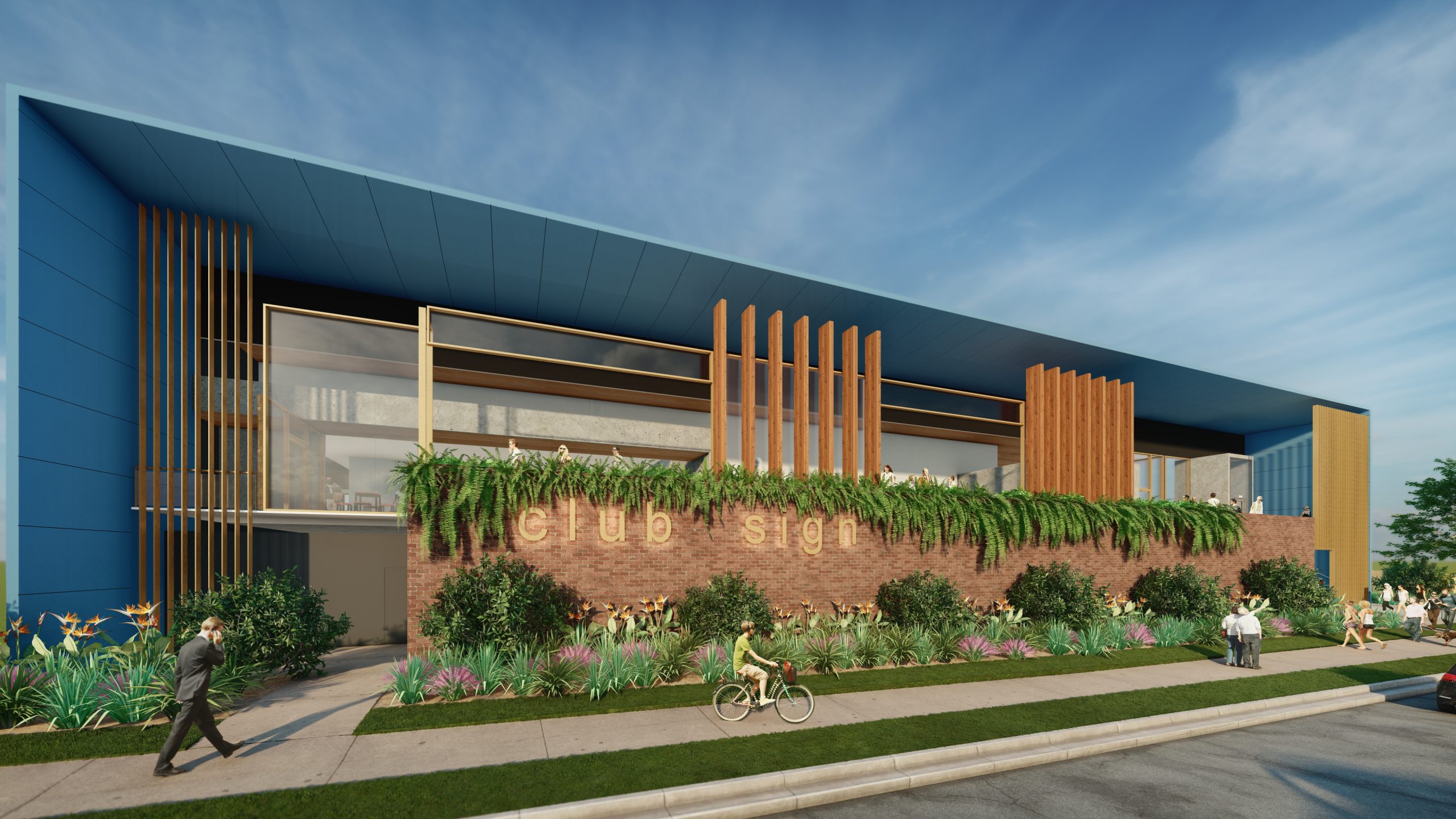Crestmead Tavern
Crestmead Tavern is the 3rd stage of the exciting Crestmead Village development by Zendev.
The 2500m² Community Club boasts more than 1,300m² of bar, dining and function areas and includes a generous terrace garden bar. Designed across a single level, the sprawling design provides a continuous flow of indoor/outdoor spaces, accentuated by lush landscaping and contrasting textural materials. The terrace areas and cascading gardens contribute to the activation of the street frontage and present an engaging address to the site.
Features include:
- 2500m² GFA
- Bar, dinning and function areas
- 600m² gaming
- Undercroft carparking
- Integrated landscape design
Project Details
PROJECT NAME
Crestmead Tavern
ADDRESS
148-152 Clarke Rd, Crestmead, QLD
CLIENT
Emu Projects (QLD) Pty Ltd
BUILDER
IQ Construct
BRANDING
Independent





